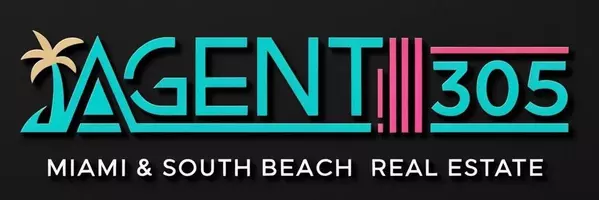5 Beds
4 Baths
3,500 SqFt
5 Beds
4 Baths
3,500 SqFt
OPEN HOUSE
Sat Apr 19, 1:00pm - 3:00pm
Key Details
Property Type Single Family Home
Sub Type Single Family Residence
Listing Status Active
Purchase Type For Sale
Square Footage 3,500 sqft
Price per Sqft $300
Subdivision Riviera Isles Ii
MLS Listing ID A11773917
Style Detached,Two Story
Bedrooms 5
Full Baths 3
Half Baths 1
Construction Status Effective Year Built
HOA Fees $712/qua
HOA Y/N Yes
Year Built 2003
Annual Tax Amount $11,387
Tax Year 2024
Lot Size 8,632 Sqft
Property Sub-Type Single Family Residence
Property Description
Location
State FL
County Broward
Community Riviera Isles Ii
Area 3990
Direction Use GPS
Interior
Interior Features Breakfast Bar, Bedroom on Main Level, Breakfast Area, Dining Area, Separate/Formal Dining Room, Dual Sinks, Entrance Foyer, First Floor Entry, High Ceilings, Jetted Tub, Kitchen/Dining Combo, Pantry, Sitting Area in Primary, Separate Shower, Upper Level Primary, Walk-In Closet(s), Central Vacuum
Heating Electric
Cooling Central Air, Ceiling Fan(s)
Flooring Ceramic Tile, Laminate, Tile
Furnishings Unfurnished
Window Features Blinds,Drapes,Impact Glass
Appliance Dryer, Dishwasher, Electric Range, Electric Water Heater, Disposal, Microwave, Self Cleaning Oven, Washer
Exterior
Exterior Feature Patio, Room For Pool, Storm/Security Shutters
Parking Features Attached
Garage Spaces 3.0
Pool None, Community
Community Features Clubhouse, Fitness, Gated, Home Owners Association, Property Manager On-Site, Pool, Tennis Court(s)
Waterfront Description Lake Front
View Y/N Yes
View Lake, Water
Roof Type Spanish Tile
Porch Patio
Garage Yes
Private Pool Yes
Building
Lot Description 1/4 to 1/2 Acre Lot, Sprinklers Automatic
Faces West
Story 2
Sewer Public Sewer
Water Public
Architectural Style Detached, Two Story
Level or Stories Two
Structure Type Block
Construction Status Effective Year Built
Schools
Elementary Schools Dolphin Bay
Middle Schools Glades
High Schools Everglades
Others
Pets Allowed No Pet Restrictions, Yes
HOA Fee Include Common Area Maintenance,Recreation Facilities,Security
Senior Community No
Tax ID 514032075490
Ownership Self Proprietor/Individual
Security Features Gated Community
Acceptable Financing Cash, Conventional, FHA, VA Loan
Listing Terms Cash, Conventional, FHA, VA Loan
Special Listing Condition Listed As-Is
Pets Allowed No Pet Restrictions, Yes
Virtual Tour https://tours.swift-pix.com/e/gMh2Kd7
"My job is to find and attract mastery-based agents to the office, protect the culture, and make sure everyone is happy! "






